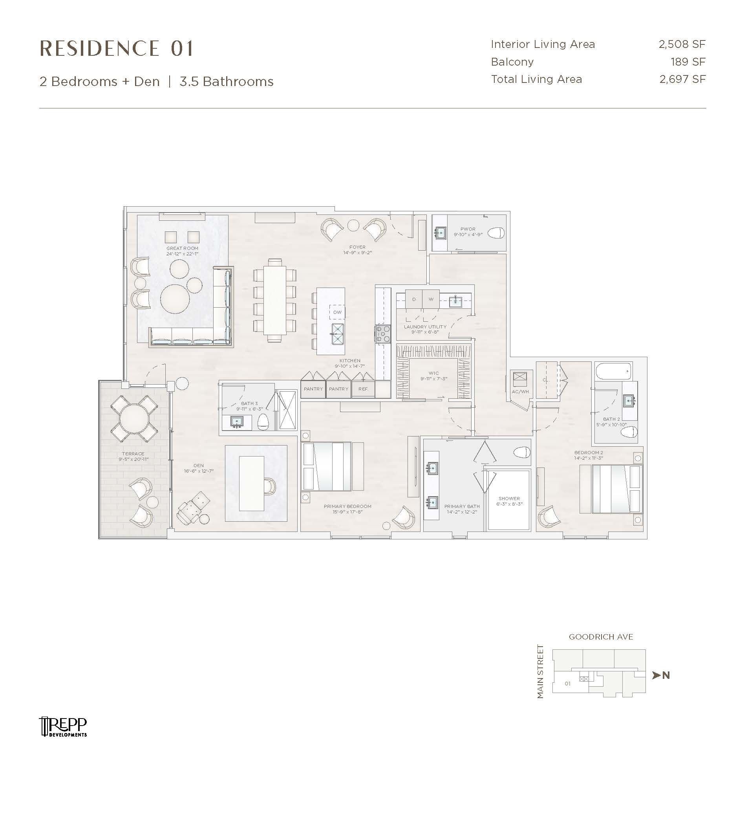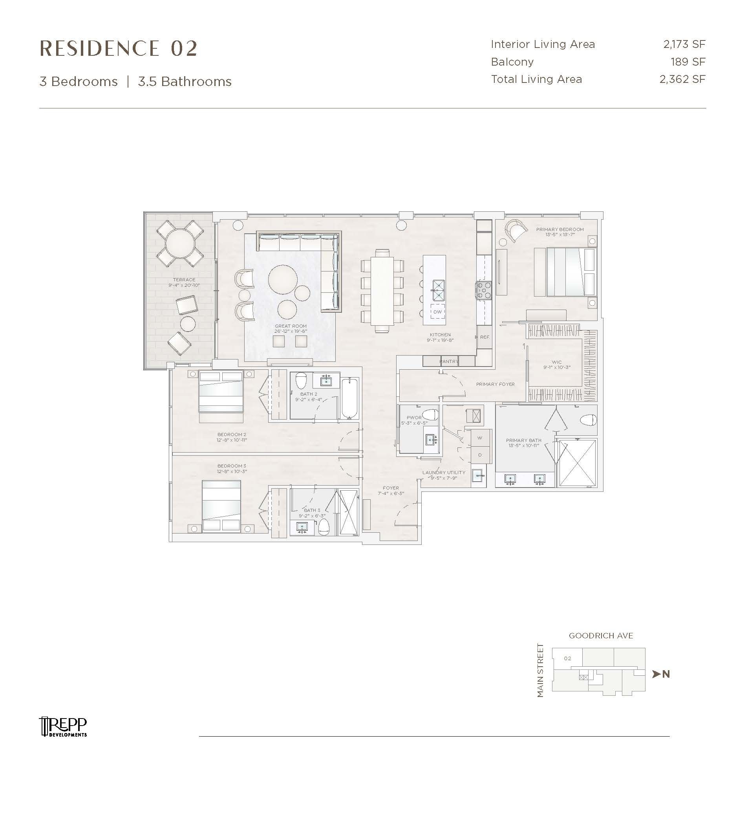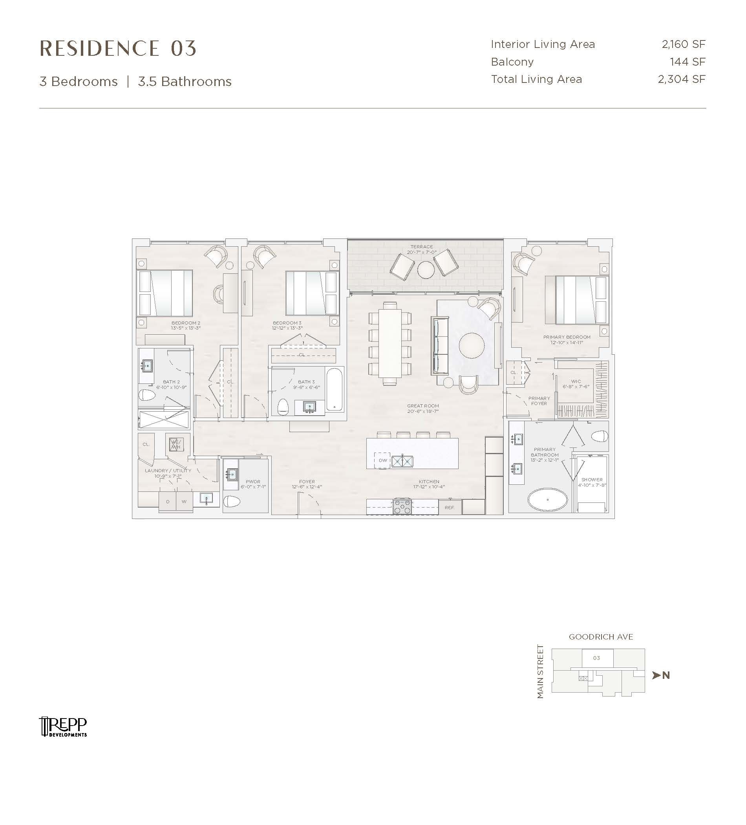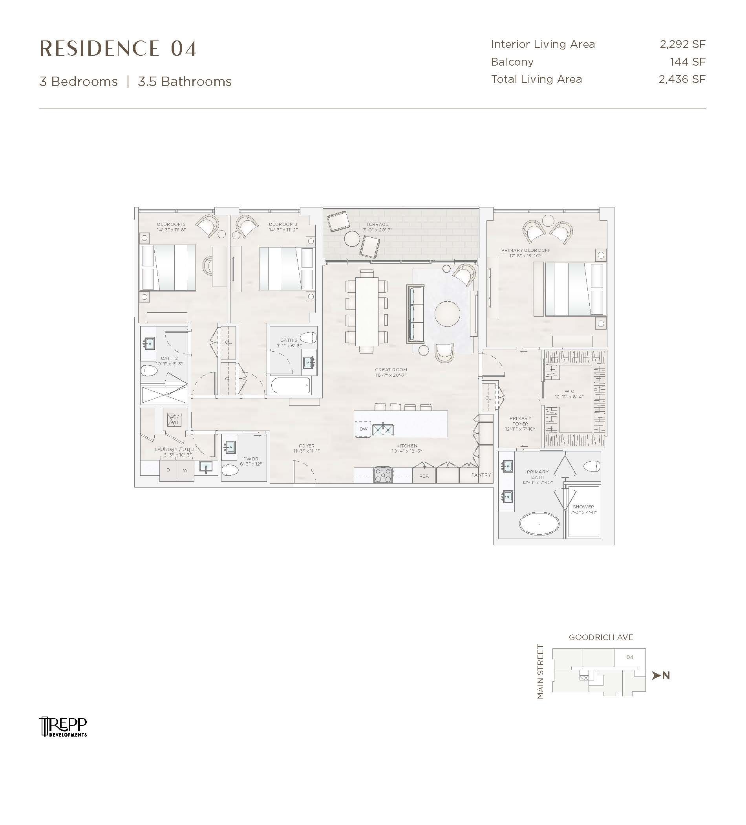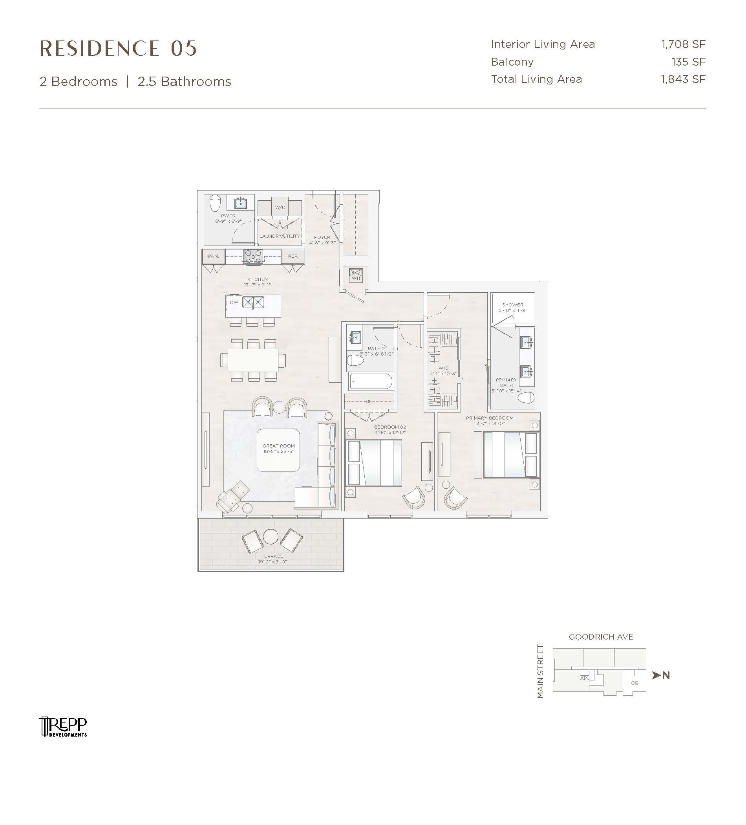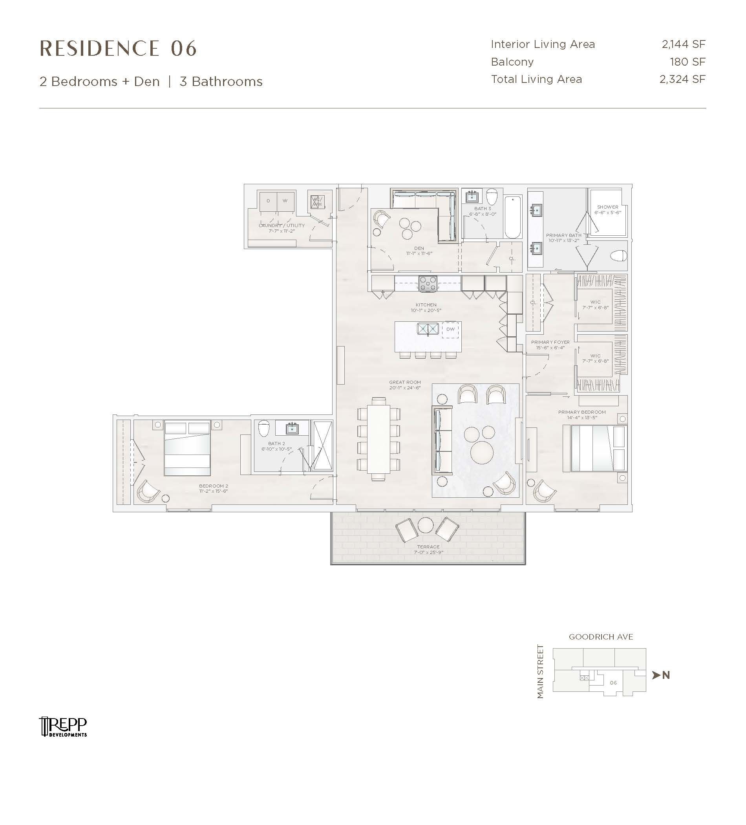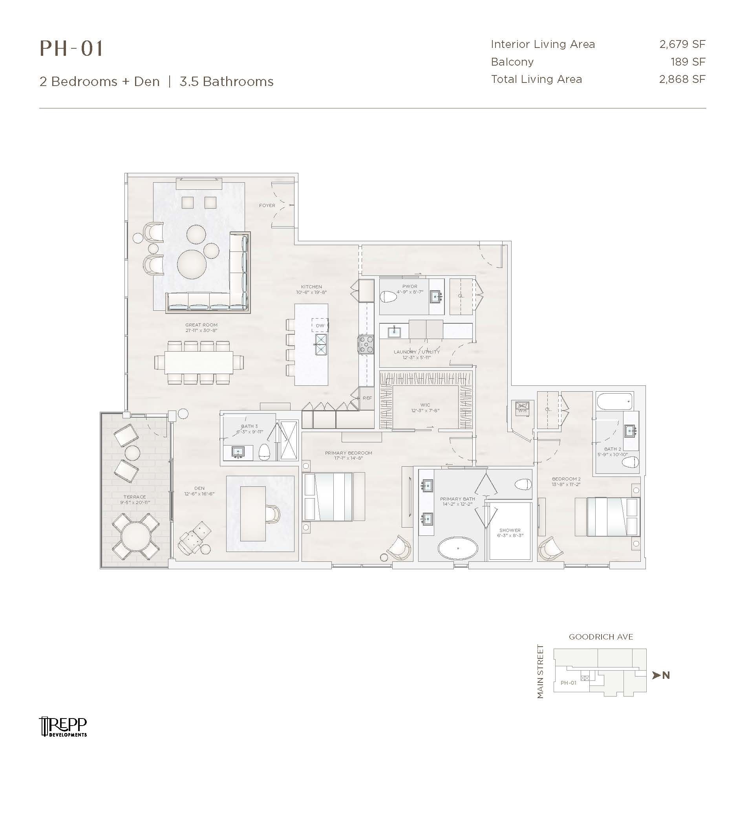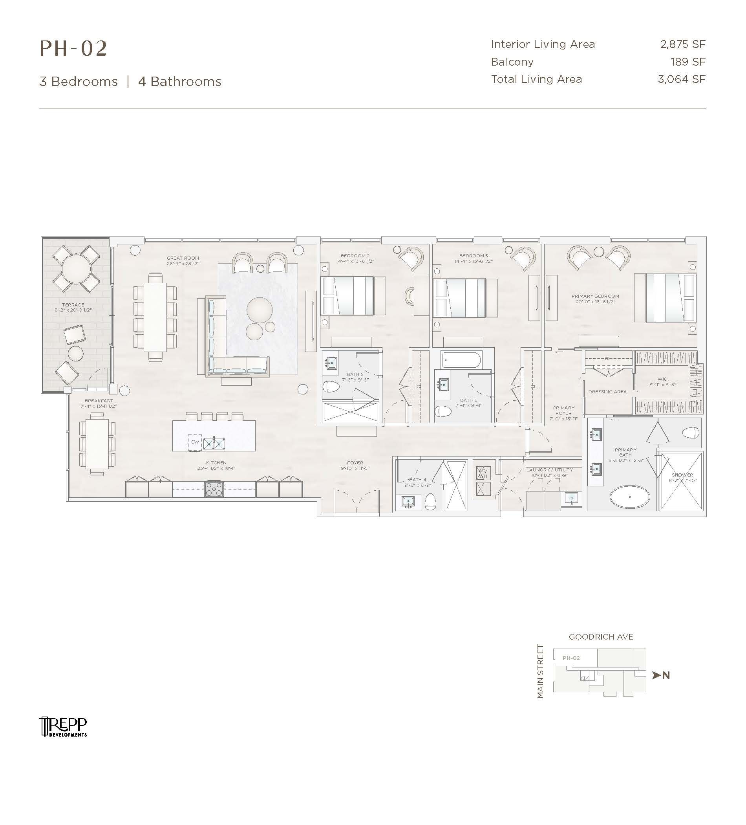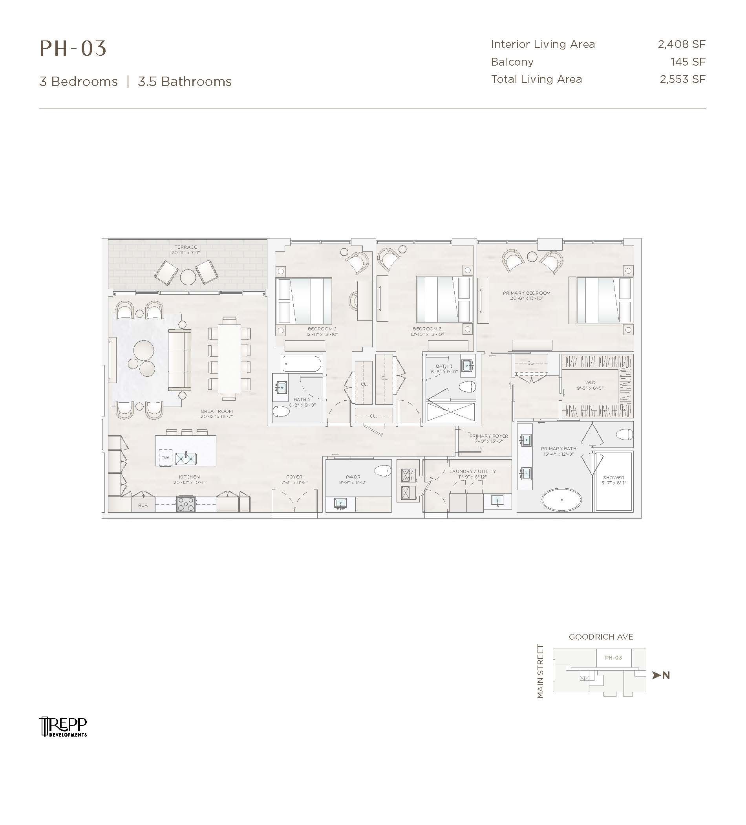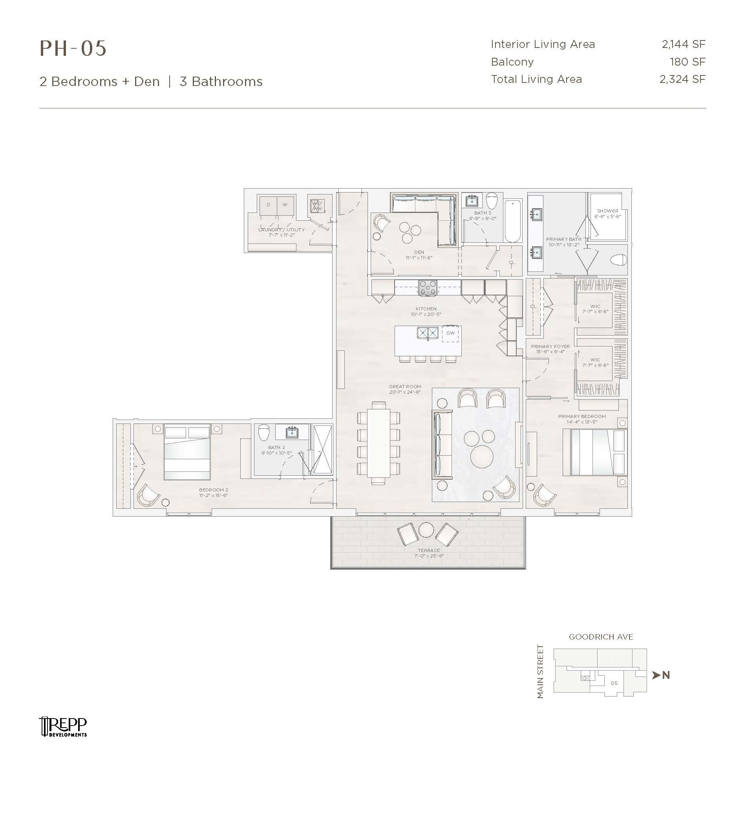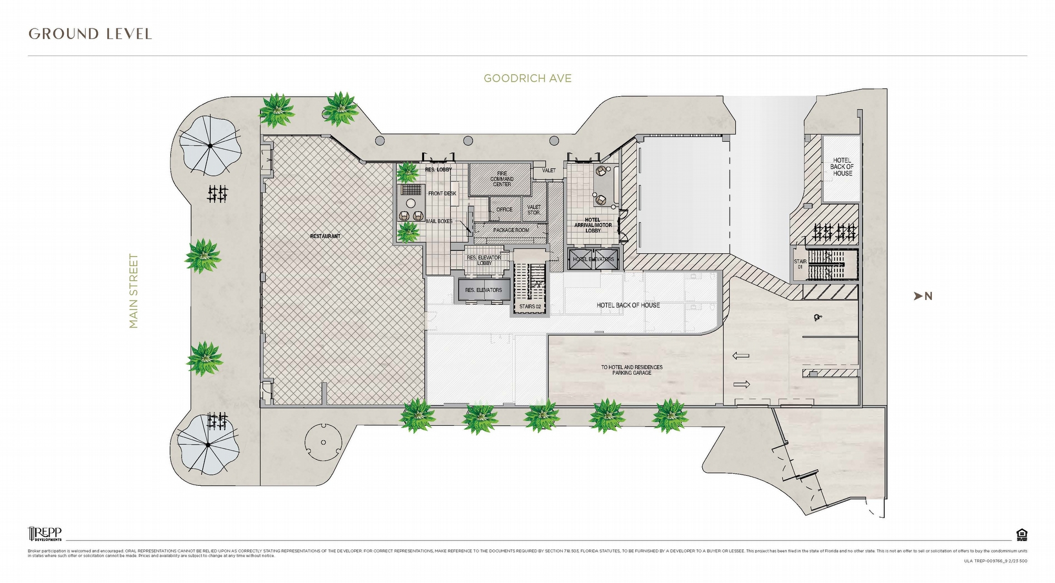












SOTA Residences & Hotel: Redefining Luxury Living in Downtown Sarasota
SOTA Residences & Hotel is a visionary development that introduces a new standard of luxury living to the heart of downtown Sarasota, Florida. This architectural masterpiece seamlessly blends sophisticated condominium residences with a curated boutique hotel experience, creating a vibrant and dynamic community unlike any other. SOTA offers a unique opportunity to immerse yourself in the art, culture, and natural beauty that define Sarasota, while enjoying state-of-the-art amenities and unparalleled service. It also is an amazing investment opportunity, in a market that is growing rapidly.
Located at 1703 Main St., Sarasota, FL 34236
Experience the Best of Sarasota: A Prime Downtown Location
Situated in a coveted downtown location, SOTA Residences & Hotel places residents and guests at the center of Sarasota's vibrant cultural scene and within easy reach of its stunning beaches and waterfront.
Arts and Culture Hub: Immerse yourself in Sarasota's renowned arts community, with theaters, galleries, museums, and performance venues just steps away. The Sarasota Opera, Florida Studio Theatre, and the Van Wezel Performing Arts Hall are all within easy reach.
Waterfront Lifestyle: Enjoy the beauty of Sarasota Bay, with its scenic waterfront parks, marinas, and opportunities for boating, kayaking, and paddleboarding.
Dining and Entertainment: Explore a diverse culinary landscape, from award-winning restaurants to charming cafes, as well as a vibrant nightlife scene.
Boutique Shopping: Discover a unique mix of independent boutiques, art galleries, and specialty shops along Main Street and in the surrounding neighborhoods.
Walkability and Convenience: Embrace the convenience of a walkable downtown location, with most of your daily needs and desires within easy reach.
SOTA Residences & Hotel represents a unique investment opportunity in the Sarasota thriving real estate market. Don't miss out. Contact Steve Samuels at Oceanfront Realty, 813-253-0643, to schedule a private tour and explore the available residences. We'll provide you with comprehensive information on pricing, floor plans, photos, and the incredible potential of SOTA Residences & Hotel located at 1703 Main St., Sarasota, FL 34236
Experience the pinnacle of urban luxury at SOTA Residences & Hotel, an iconic mixed-use tower in the heart of downtown Sarasota. Developed by the internationally recognized Trepp Developments and designed by renowned Hoyt Architects, with exquisite interiors and amenities by Andre Kikoski of New York City, SOTA offers a lifestyle unlike any other. This is a limited opportunity for discerning individuals seeking an intimate collection of just 35 luxury residences, complemented by the curated services and amenities of a boutique hotel.
Residences Designed for Sophistication: Choose from spacious 2 and 3-bedroom condominium residences, ranging from 1,708 to 2,875 square feet. Open-concept floor plans feature expansive living and dining areas perfect for entertaining, while dedicated office/den spaces offer added flexibility. Each residence captures the essence of Florida's natural beauty with a palette of soft, neutral tones and showcases breathtaking city views.
Indulge in Unparalleled Craftsmanship: SOTA residences feature gourmet kitchens with European-style cabinetry, quartz countertops, and Gaggenau appliances, including an induction cooktop, steam wall oven, microwave, and a panel-front refrigerator and dishwasher seamlessly integrated into the cabinetry. Retreat to the lavish primary suite, complete with a generous walk-in closet and an oversized ensuite boasting floating vanities and a seamless glass shower.
Elevated Amenities and a Vibrant Lifestyle: The 16-story tower boasts a stunning 5th-level amenity deck featuring a resort-style pool, an upscale restaurant and bar, a state-of-the-art fitness center, and a private resident massage room. Enjoy panoramic city views from the rooftop social lounge and sunset terrace. At SOTA, experience the comforts of home combined with the tailored services and amenities of a luxury hotel, all in the vibrant heart of downtown Sarasota. Live where culture, convenience, and coastal charm converge.
Sophisticated Residences: Designed for Modern Luxury
SOTA Residences offers a collection of exquisitely designed condominiums that redefine modern luxury. These condos are crafted for those who appreciate the finer things in life, with meticulous attention to detail and a focus on creating a serene and sophisticated living environment.
Spacious Floor Plans: Choose from a variety of thoughtfully designed floor plans, ranging from one to three bedrooms, including stunning penthouse options, each offering ample space and an abundance of natural light.
Floor-to-Ceiling Windows: Enjoy breathtaking views of Sarasota Bay, the city skyline, and the surrounding landscape through expansive floor-to-ceiling windows.
Private Balconies: Extend your living space outdoors and savor the Florida sunshine and refreshing breezes from your own private balcony.
Gourmet Kitchens: Unleash your inner chef in a state-of-the-art kitchen featuring premium appliances, custom cabinetry, and elegant countertops.
Spa-Inspired Bathrooms: Retreat to your luxurious bathroom, complete with a soaking tub, a walk-in shower, and high-end fixtures, creating a private oasis for relaxation.
High-End Finishes: Each residence is appointed with the finest materials and finishes, reflecting a commitment to quality and craftsmanship.
Unparalleled Amenities: Elevating Everyday Living
SOTA Residences & Hotel offers a curated collection of amenities designed to enhance your lifestyle and provide a true resort-style experience:
Rooftop Pool and Amenity Deck: This expansive deck provides residents with a stunning infinity pool overlooking the city, luxurious cabanas and social spaces for entertaining. There will also be a wrap-around walkway providing 360-degree views of Sarasota.
State-of-the-Art Fitness Center: Maintain an active lifestyle in the fully equipped fitness center, offering cutting-edge cardio and strength training equipment.
Wellness Spa: This spa will feature a sauna, steam room and private treatment rooms for massages.
Social Lounge: This elegant lounge includes dedicated spaces for relaxation and entertainment. It will also include a private dining room for hosting gatherings.
Concierge Services: Enjoy the convenience of dedicated concierge services, assisting with everything from dining reservations to travel arrangements.
Valet Parking: Experience the ease and convenience of valet parking services.
Boutique Hotel Integration: Benefit from the synergy of having a curated boutique hotel within the same development, offering additional amenities and services.
The SOTA Hotel: A Curated Hospitality Experience
The integrated boutique hotel at SOTA adds another layer of sophistication and convenience to the residential experience.
Stylish Accommodations: The hotel will feature a limited number of beautifully designed rooms and suites, offering a luxurious option for visiting guests.
Rooftop Bar and Restaurant: The hotel will include a bar and a separate restaurant, enhancing the already existing options in the area.
Meeting and Event Spaces: The hotel will provide well-appointed meeting and event spaces, ideal for business gatherings or social occasions.
Live the SOTA Lifestyle: Where Art, Culture, and Luxury Converge
SOTA Residences & Hotel offers a unique opportunity to immerse yourself in the vibrant culture and natural beauty of Sarasota while enjoying a lifestyle of unparalleled luxury and convenience. It's a place where you can connect with the arts, savor the flavors of the city, and embrace the tranquility of waterfront living.
Discover Your New Home at SOTA Residences & Hotel
If you're seeking a sophisticated and luxurious residence in downtown Sarasota, look no further than SOTA Residences & Hotel.
Contact us today to schedule a private presentation and learn more about available residences. Call 813-253-0643 and explore our floor plans and experience the SOTA lifestyle
SOTA Residences Sarasota Condos for Sale
Contact Steve Samuels, 813-253-0643 to reserve your SOTA Residences, and for the most up-to-date information click here to be placed on our VIP notifications list for the NEW SOTA Residences in Sarasota’s Downtown Bayfront Golden Gate District. We’ll also be glad to provide Up-To-Date Information on Other Pre-Construction, New or existing condos you may be interested in, in the Sarasota area.
We are Florida's leading home and condo sales experts. We will sell your Sota Residences & Hotel property fast! With the expertise and proven track record, we market and sell properties quickly, and for top dollar! Contact me at: 813-253-0643 or Click Here to get a FREE property market analysis
SOTA AMENITIES & SERVICES:
SOTA BUILDING FEATURES & AMENITIES:
SOTA RESIDENCE FEATURES
INTERIORS:
FLOORING:
OWNER'S SUITE:
LAUNDRY:
KITCHEN
CABINETRY:
APPLIANCES:
FIXTURES:
