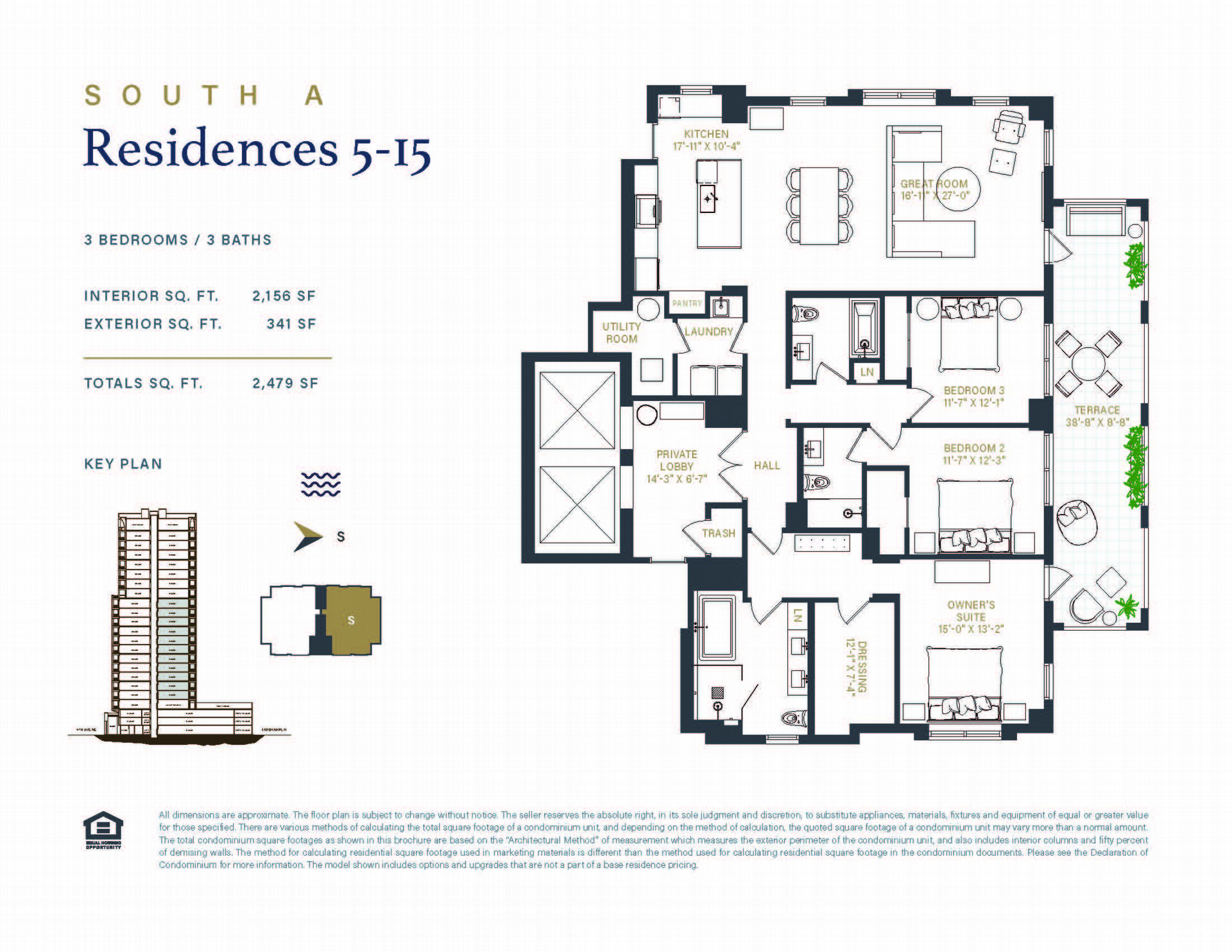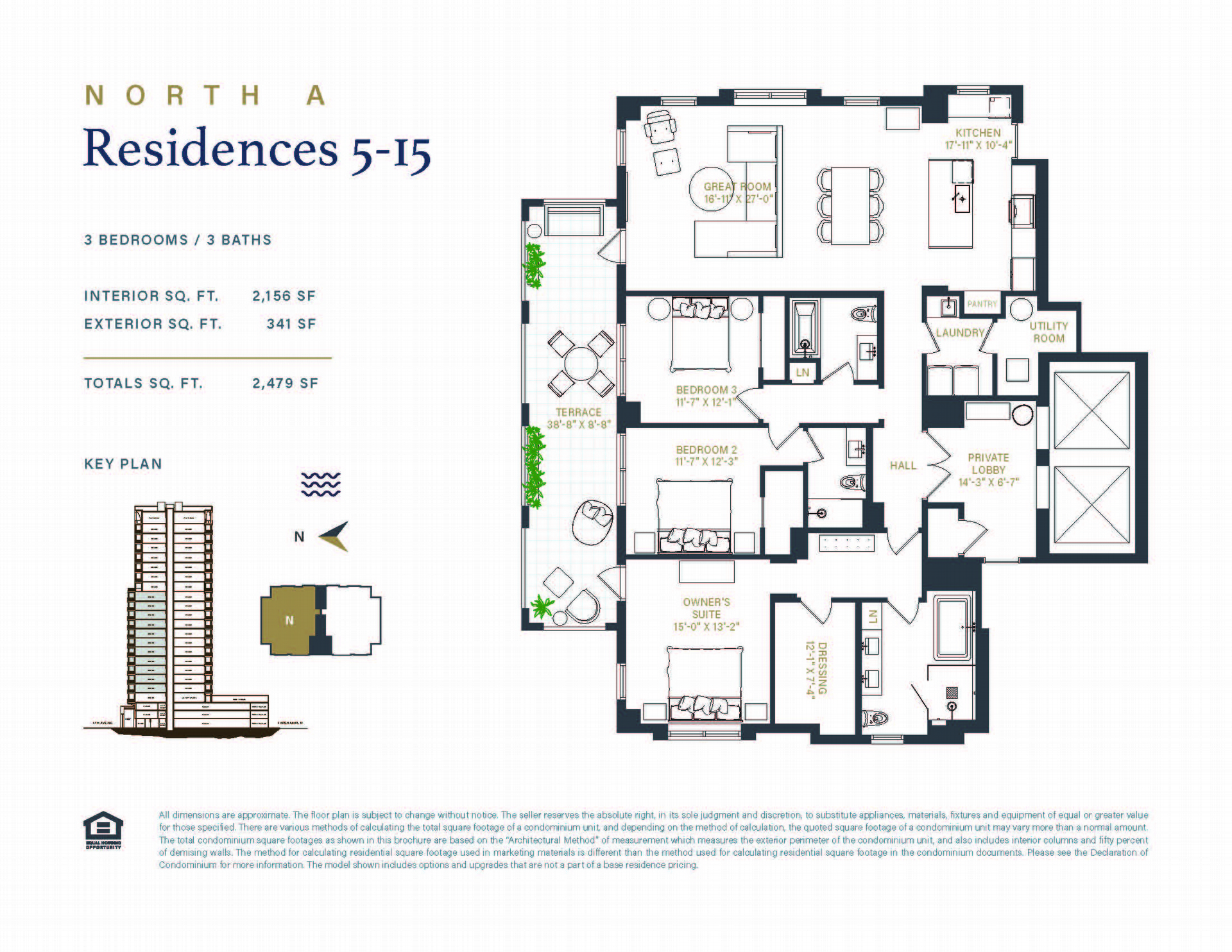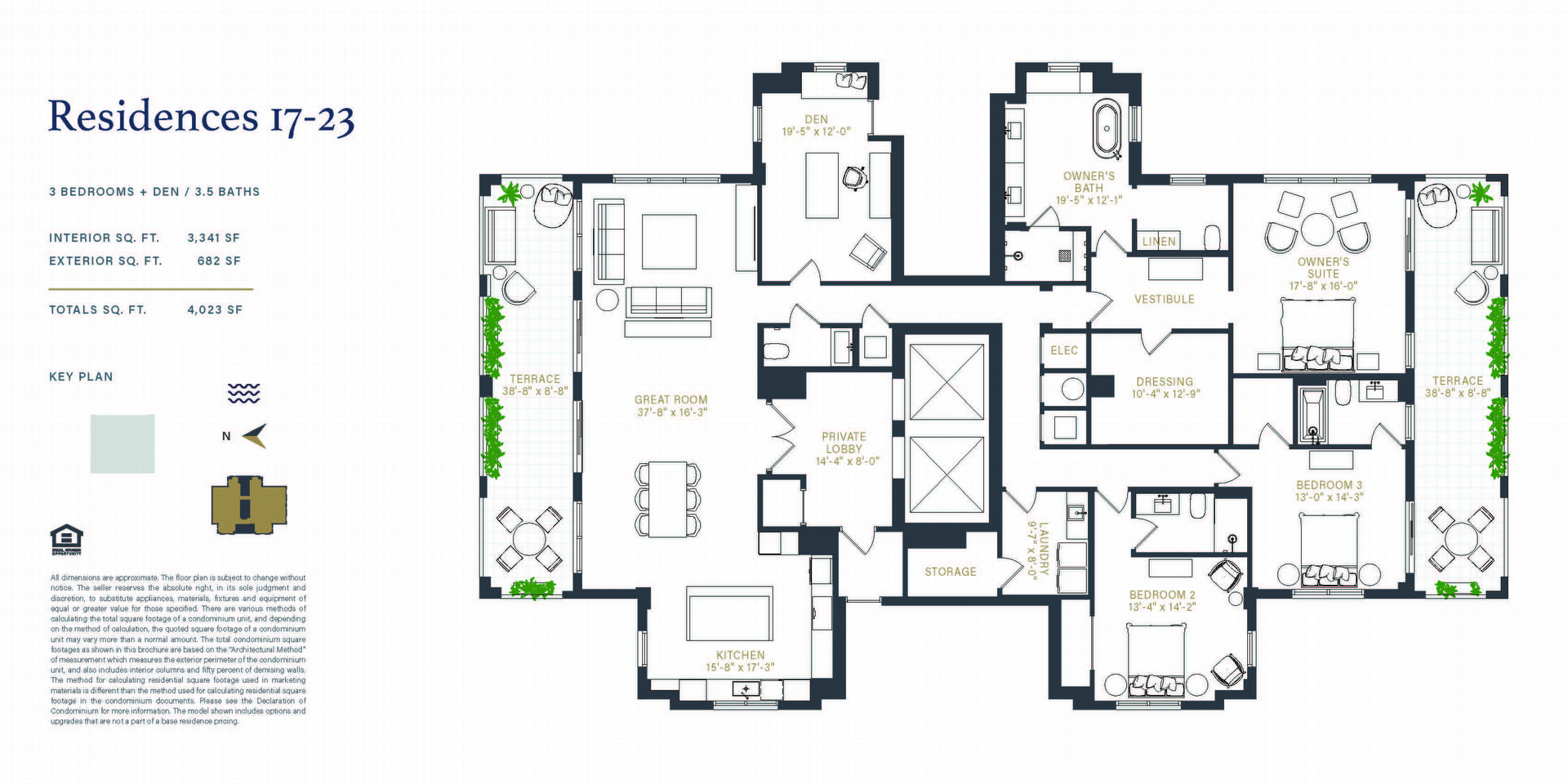












The New NOLEN CONDOMINIUM IN DOWNTOWN ST. PETERSBURG
The Nolen is a 23-story, 31-unit boutique luxury condominium project in Downtown St. Pete. The Nolen condo is conveniently located just one block from Beach Drive at 126 4th Avenue NE, St. Petersburg, FL and is being developed by DDA Development with architectural design by Place Architecture who also designed the neighboring Bliss condominium. Like Bliss, the 18-story condo developed on the same block in 2017, the Nolen will have a maximum of two units per floor with private elevator lobbies, providing residents with maximum privacy and exclusivity.
The Nolen Condominium Residences:
Floors 5-15 consist of two per floor 2,156 square foot, 3-bedroom, 3-bathroom residences facing North and South, with views of the water to the East from the balcony/terrace.
Floors 16-23 are full-floor 3,400 square foot, 3-bedroom plus Den and 3.5-bathrooms. These premium residences encompass the entire floor, and you will have unobstructed views over Bliss as you get closer to the top.
Given the height of the building, the upper floors will enjoy the best unobstructed Bay and city views. The Nolen will offer a new level of sophistication to the exclusive luxury condo market in downtown St. Petersburg.
The Nolen St. Petersburg will also have a state-of-the-art 4th floor amenity and pool deck. The base of the structure will feature a 3-level parking garage with 63 spaces and 33 long-term bike spaces and 1,260 square feet of ground floor retail space. The exterior of the building will feature a garden-like entrance with climbing vines and professional landscaping, and the doorway will feature rounded arched windows with coquina stone cladding.
The NOLAN St. Pete Condominium
Call me at 813-253-0643 for up-to-the minute inventory, pricing, renderings, and floor plans.
Contact Steve Samuels, 813-253-0643 and be among the first to schedule your private appointment for an exclusive preview of The NOLEN Condominium St. Petersburg and Reserve your NOLAN Condo today. For the most up-to-date project information, click here to be placed on our THE NOLAN CONDO VIP Notifications List. We'll also be glad to provide Up-To-Date Information on Other Pre-Construction, New, or existing property you may be interested in, in the St. Petersburg and surrounding condo markets.
We are Florida's leading home and condo sales experts. We will sell your Nolen property fast! With the expertise and proven track record, we market and sell properties quickly, and for top dollar! Contact me at: 813-253-0643 or Click Here to get a FREE property market analysis
THE NOLEN CONDO ST PETE AMENITIES:
THE NOLEN RESIDENCE FEATURES:
RESIDENCE A FEATURES:
Residence B features:
LUXURY KITCHENS:
Luxury APPLIANCES FEATURING:
RESIDENCE A features:
Residence B features:
OWNERS BATH:
LAUNDRY:
THE NOLEN BUILDING FEATURES:













